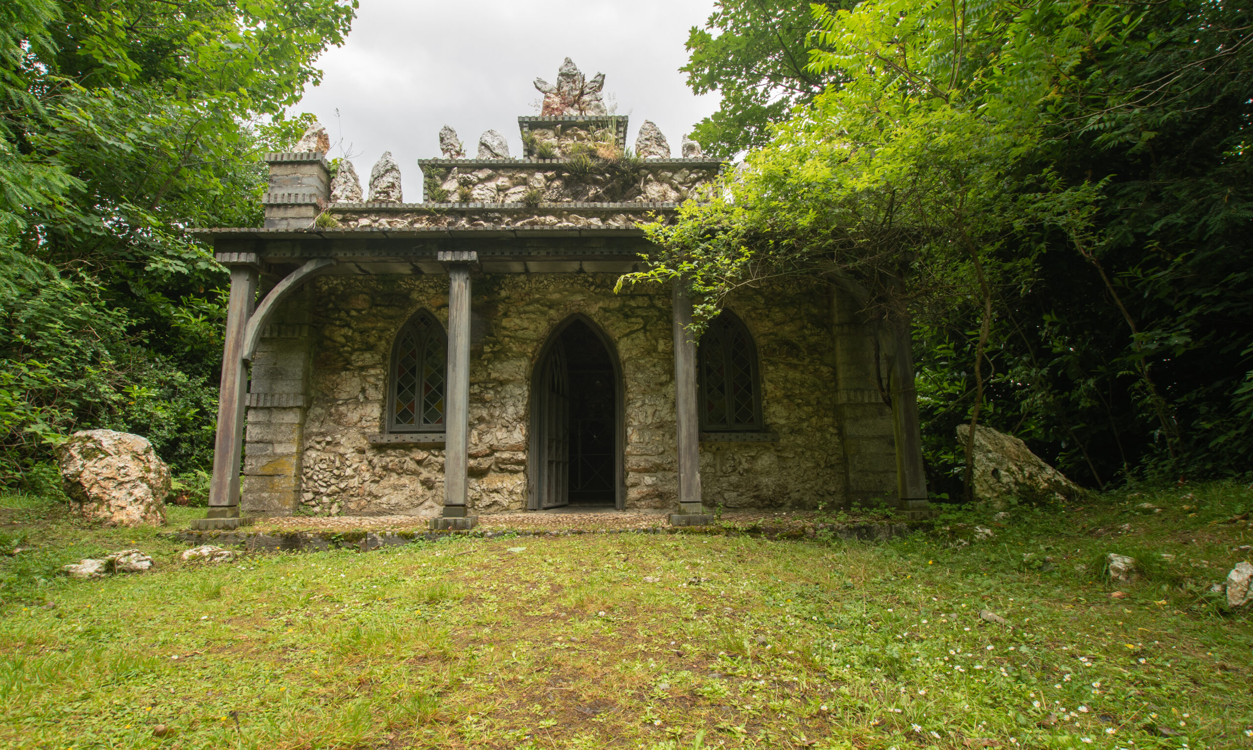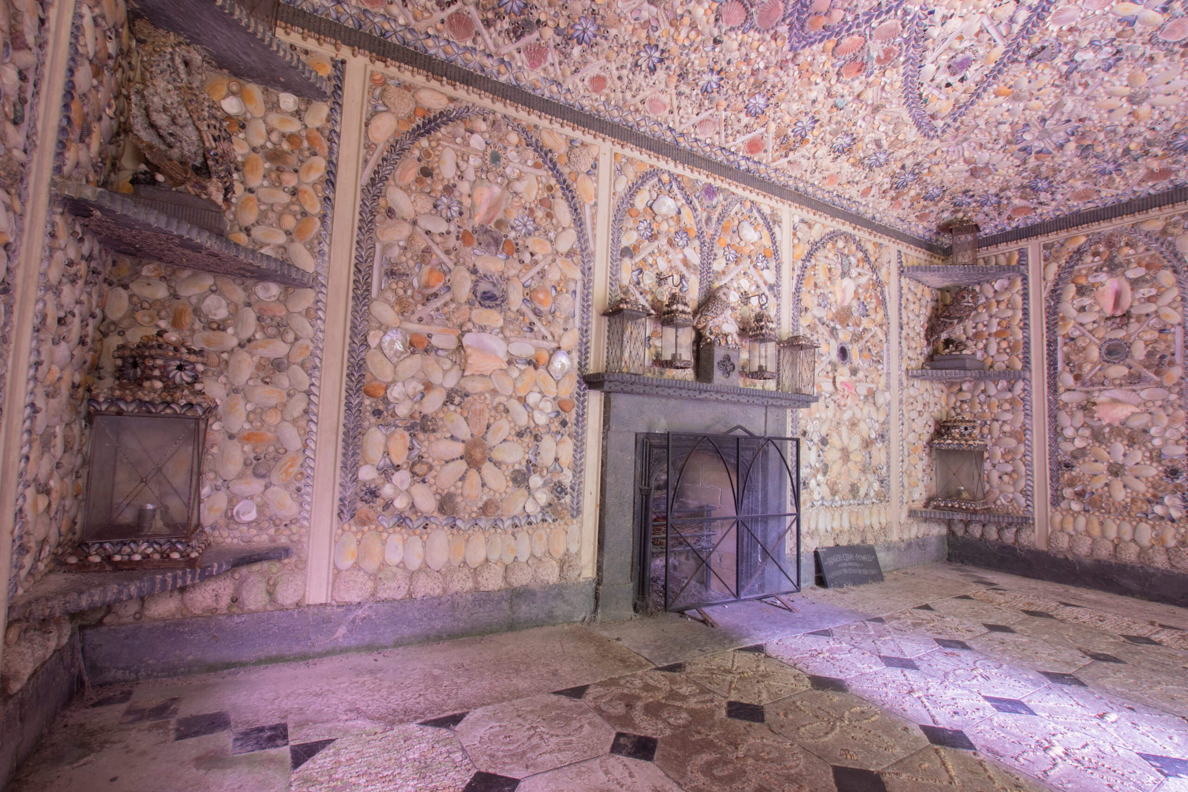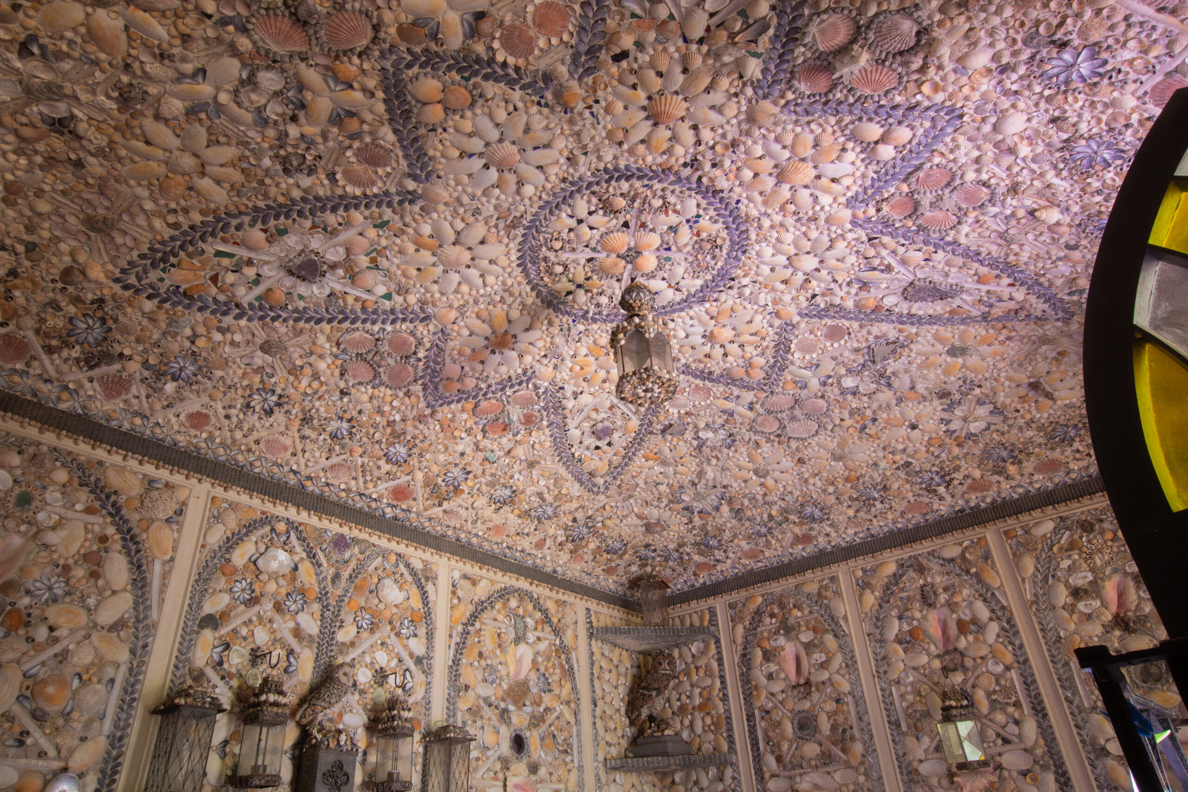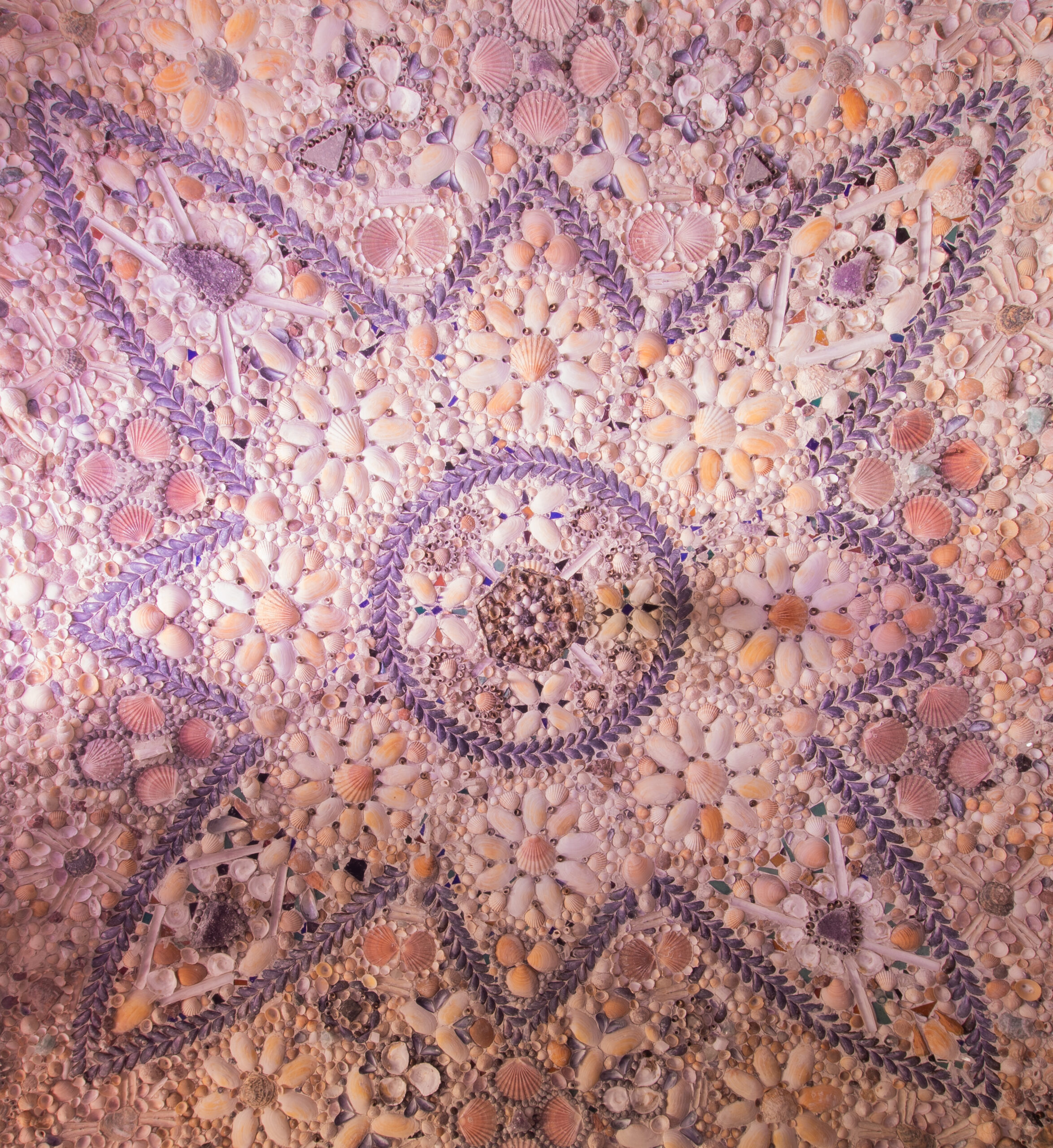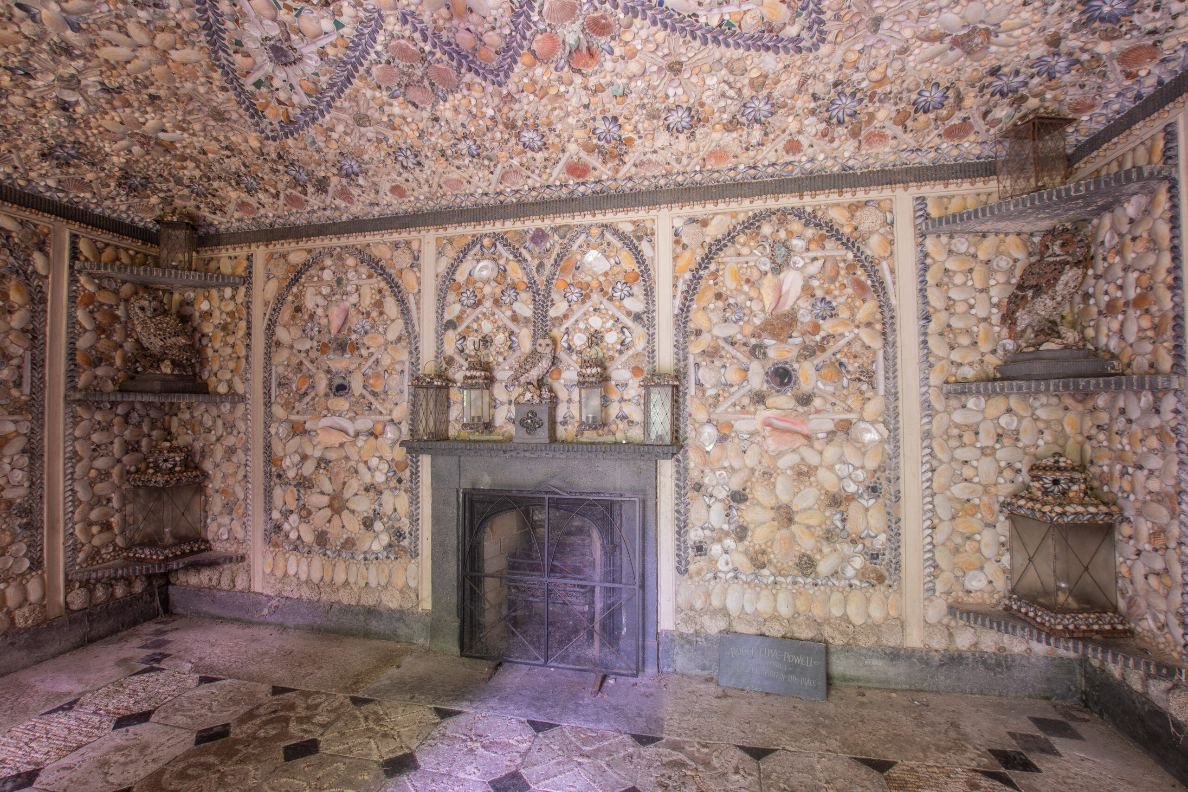This gorgeous grotto is an honorary structure to a family member, its been restored to a meticulous level and despite only being small there is so much to look at! People involved in the project are very lovely and extremely helpful and I can’t thank them enough for the opportunity to visit! Its looked after in partnership by the Temple trust and the Owner and is open for public viewing on a thursday!
History- (Reference from website in caption)
| The Cilwendeg Shell House Hermitage is a most remarkable ornamental grotto, and a rare survival in West Wales. It was built in the late 1820s for Morgan Jones the Younger (1787-1840), who inherited the Cilwendeg estate upon the death of his uncle — along with the huge income produced by the privately owned Skerries Lighthouse (located off the coast of Angelsey) – an income reckoned in 1820 to amount to £20,000 per annum. The elder Morgan Jones (1740-1826) was indeed enormously wealthy, but was observably lacking in urbane manners, and some thought him a ‘very strange man’ — yet the same commentators also took note of his stealthy benevolence in all local affairs. In 1764 he completely rebuilt the long neglected medieval chapel called Capel Colman at the western perimeter of Cilwendeg Park – a church so remote and forgotten that in 1721 it was singled out as being fit ‘only for the solitary habitations of Owles and Jackdaws’. Seeking to reverse the trend, this man’s quiet generosity gave rise to the later legend that he had ‘tamed a wilderness’ at Cilwendeg. In the old Bardic tradition, he was one of the few Teifiside squires to merit an elegy many years after his death: Hen Gymro trwyadl oedd efe (he was a thorough Welshman) – ‘of ancient lineage and charitable works’. He was known locally for his distinctly ‘rustic disposition, reclusive habits, and exemplary piety’ and his nephew, Morgan Jones the Younger, subsequently created the Shell House in his uncle’s honour. This extraordinary woodland retreat was conceived in the picturesque taste of the era, and in addition to serving as a grateful tribute to the elder Jones, it was used by his family as a cool amusement in the summer months and a contemplative reading room in the depths of the winter. |
 The younger Morgan Jones again rebuilt the Capel Colman Church in 1833-5 to the designs of one of his estate tenants, Daniel Davies of Blaenpwllddu Farm. Morgan Jones Jr. was also largely responsible for enlarging the Cilwendeg Mansion (probably designed by architect Edward Haycock) as well as building an array of estate and ornamental farm buildings including a laundry, a dairy, a farmhouse, a counting house, a barn, stables, a pigeon house, cowsheds and cart sheds, lodges, a bath house and, most remarkably, the exquisite shell house. The design of many of these buildings was of a high quality, blending utility with amenity to produce a working agricultural estate that was also of considerable elegance.The Cilwendeg Shell House it is at first astonishing in its shimmering whiteness. On drawing closer it emits an eerie sparkle, and seems to signal to us ‘like a remote lighthouse in a dark sea’! Here the particular hand of a reclusive hermit is made implicit with the lavish use of mainly native materials. Constructed with grey Cilgerran stone and faced with large roughly hewn white quartz from local sources, the building emerges out of the romantic gloom of its surroundings a glittering pavilion – full of Gothic detailing and rustic ornament. Moreover, it appears to embody the historical name of ‘Cilwendeg’, derived from cily wann (or wern) deg, meaning ‘the fair white, or light, nook’. |
| The decorative scheme of the interior walls consists of a profusion of native seashells, minerals and coloured glass fragments arranged in primitive patterns and impressed into lime mortar panels. The only exotics are the large Queen Conch shells that form a centre-piece in each wall panel — a number of these had to be replaced during the restoration in 2004 and were donated to the project by local residents (each conch arrived with its own highly interesting anecdote or family history). Both the ceiling and the external slate and timber verandah have been re-created based on archaeological findings. The preserved floor is laid out in a delicate design using the knucklebones of sheep and oxen – the useful by-product of a once thriving estate farm. It is believed the ladies of Cilwendeg Mansion devised the original patterns for the interior decoration. |
