***Permission Visit***
I’ve seen photographs and read about this place a long time ago, I never actually thought I’d be able to see it for myself, It didn’t disappoint either. Very different to the other shadow factories and air raid shelters I’ve been in its teeming with remnants and wartime graffiti. Thoroughly enjoyable wander around with expert knowledge and advice on hand I took as many pictures as possible!
Massive thanks to the people who went out of their way to make this happen and were so accommodating on the day as well! Very much appreciated!
This shadow factory was at the same time as the shadow factory scheme but wasn’t truly in it! It was handcarved by workers rather blasted, In some ways it reminds me of the GKN shadow factory, especially in the shape and size of the tunnels. Open to the public but not often used by them these air raid shelters had very limited facilities there were male and female toilets all over the complex although the toilets themselves could be described as glorified bins! 
One of the most fascinating things to find down there is the graffitti; Imagining the workers that would have been sat down on the benches listening for the threat from above.
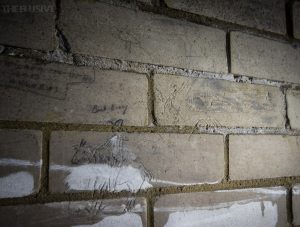
Some were carved out
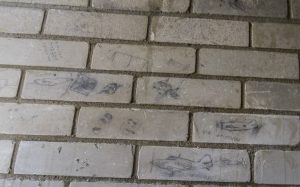
the little drawings and sketches

Signatures
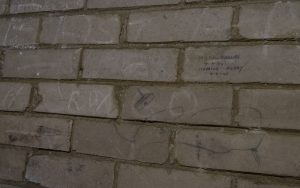
working out

Even poetry

It reads
“The Shadows of the night, were rolling fast,
When ore the coast, some Heinkels past,
our Spitfires dived,down like rain
The Heinkels fucked off home again.”
A history timeline
1943 March of this year saw the takeover of Shorts by the government under the ‘guidance’ of Stafford Cripps and the compulsory acquisition was completed when the directors of the Company were ‘invited’ to resign. They all did so!
1946 In June, more than five thousand workers marched through the Medway towns in the biggest industrial demonstration Kent had ever seen. The protest was against the proposal of a complete move of Shorts to Belfast.
Medway was in crisis! Short Brothers, that during the turmoil of World War II had employed, at its’ peak, twelve thousand men and women was now scheduled to close down the Rochester factories and all the production was to move to Belfast.
1947 By this time all the wartime factories had closed down and the move was completed. Some workers moved with the Company, many stayed in Rochester, some joined the Royal Air Force and some sought other employment in the Medway area.
The 20th Century riverside site now shows little connection to the mighty Seaplane Works aside from a crumbling slipway/launching ramp outside where Number 18 shed once stood. New housing and a grassy bank cover the riverside where aviation history was once made and where thousands of men and women made their living.
A ‘forgotten’ gem, still in good order, is the three or four miles of tunnels built by Oswald with no expense spared, without planning permission, when he, like many other industrialists saw that war with Germany was on the ‘horizon’.
These tunnels were the air-raid shelters for the workforce and hidden workshops, producing instruments and other aircraft parts essential to the war effort. It was thought that fifty feet of chalk rock above their heads would keep the employees safe and production in progress. Their present good condition speaks volumes
http://shortbrothersaviationpioneers.co.uk/rochester-1943-1947/4593478410
a little more history
On 23rd September 1941 Shorts Brothers contacted the Ministry of Aircraft Production regarding their seaplane works at Rochester seeking authority to build a new underground works in tunnels excavated under chalk cliffs behind their existing MAP extension factory on the south bank of the River Medway. Space was urgently required for 75 new machine tools as their works were full to capacity.
The tunnels were intended to create 12,000 square feet of workshop space at a cost of £20,000 which, it was acknowledged was somewhat higher than a new surface building but stress was lid upon the vulnerability of the Medway estuary. The project was given the go ahead and the tunnels were excavated consisting of two parallel tunnels, each one hundred metres in length, these were linked by four 75 metre long adits to the cliff face at the rear of the factory. The tunnels were for the most part cut from chalk and brick lined (one of the adits was unlined). There were also two 45 degree ventilation shafts extending to the surface. At the eastern end of the tunnels the company built an extensive network of air raid shelter tunnels again consisting of two parallel drives running parallel with the cliff face, each was three hundred yards in length connected by 14 crosscuts. These were connected to the Shorts Factory tunnels by a single tunnel 400 metres in length and by 9 adits of varying lengths out to the cliff face. There were three vertical ventilation shafts to the surface which were also fitted with ladders for emergency escape. Post war, the southern section of the tunnels was used for storage and workshops by Blaw Knox Ltd, contractors plant manufacturers, (a subsidiary of the Babcock International) who had taken over the former Shorts Site. They remained at the site at least until the mid 1990’s. During the late 1990’s the site was cleared and is now occupied by a modern housing estate. Most of the adits were backfilled and are no longer visible at the surface. The two main adits into the Shorts Factory tunnels have been retained. The land in front of them has been built up to within three feet of the top and the remaining arch has been grilled with a small gate which is kept securely locked. One or two of the other adits have been bricked up rather than backfilled with a small hole left for ventilation or bat access. Brick walls have been built across the main tunnels at various points to prevent through access but these have all been breached. The tunnels are generally free of graffiti and modern rubbish and there are no roof falls anywhere. Our access point was the westerly of the two accessible adits which is approximately 2 metres wide and two metres high, it is lined with brick with a curved corrugated iron roof. There are fluorescent lights at regular intervals. After 75 yards the passage crosses the first of the main ‘factory tunnels’. This is approximately 100 metres in length, 6 metres wide and 4 metres high, after a further 12 metres there’s the parallel tunnel of similar dimensions. At the northern end of this tunnel, opposite the entrance adit, is the ventilation plant room still containing a large fan, motor and electrical switchgear. Beyond the fan there are two rusty steel doors leading to one of the 45 degree ventilation shafts. The shaft starts ten feet up the wall but a ladder has been lashed in place allowing access to it. The shaft is roughly circular lined with corrugated sheeting. It can be climbed with care but at the top there is a 10 foot vertical section giving access to a manhole at the surface. (Both ventilation shafts are visible on top of a bank behind the houses and consist of rectangular brick structures) From the plant room there is ventilation trunking running through the factory section of the tunnel network but not into the air raid shelter. At the Southern end of the ‘factory tunnel’ is another plant room but all that is left is a concrete engine bed, two more steel doors and another angled ventilation shaft. The ‘factory tunnel’ itself is largely empty apart from some brick shelving in the middle and a number of old filing cabinets. At one end there is a long table across the passage, this table and the floor in front of it is stacked with wooden patterns for making sand moulds for various engineering parts. There is also some machinery of unknown use. In the middle of the passage is a cross cut to the other parallel passage, this is stacked with papers and microfiche from Winget Ltd. The other passage is completely empty but half way along there are two wooden doors with some electrical switchgear alongside. Through the doors a short passage leads to the male and female toilets, with doorways into them partially bricked up. At the end of the northern passage there’s a step down to a low unlined adit to the cliff face; this is bricked up at the far end. At a point between the two parallel tunnels there is a single tunnel running northwards. After 20 metres the wide tunnel narrows to 2 metres wide and 2 metres high with brick walls and a curved corrugated roof. Most of the shelter tunnels are of these dimensions. After another 20 metres there is a dog leg with a adit out to the cliff face (Shelter exit 11) A few yards beyond this point a brick wall has been built across the tunnel with a substantial metal plate bolted to the brickwork. The brick wall has been breached and the plate pushed out of the way allowing access to the rest of the tunnel network. At 50 metre intervals along all the shelter tunnels there are recesses (alternating between left and right side) consisting of a 4 metre length of tunnel parallel to the main tunnel. These are male and female toilets. There is a sign at each doorway indicating whether it was a female or male. There is no evidence of doors so presumably there were only curtains. There are also ‘No smoking’ signs at regular intervals on the walls, these also date from the war. There are the remains of wooden bench seats along the walls. All shelter exit adits are indicated by a sign and arrow on the wall indicating which number exit each is. After 400 metres there is a cross roads, left leads to an exit No. 8, (now backfilled) and right leads to a parallel shelter passage running north. The two passages are forty metres apart. There are 12 cross cut passages linking them. Two of the cross cuts extend eastwards for 5 metres, these would have been wardens or first aid posts. All but two of the crosscuts have short side passages in the middle running 5 metres either side of the cross cut to a dead end. On the west side of the western parallel shelter tunnel there are eight tunnels of various lengths leading to shelter exits, some of these also have short sections of side tunnels. All of them are blocked some by backfill and some by original steel doors with backfill beyond. A few yards along one of these tunnels there is a well covered with steel doors. The well is approximately .7 metre wide and lined down to water level which is about 20 feet down. In-between the entrance adits are three ventilation shafts and 2 emergency escape shaft marked EE1 and EE2, these are accessed by short sloping adits leading to vertical shafts. The emergency escape shafts have step irons and can be climbed to a manhole cover. There is a sign above each ventilation adit telling shelters to keep clear of it. There are small niche’s cut into the wall at regular intervals for first aid kits and many of them have a sign indicating ‘first aid kit’. After 250 metres is an adit leading to the main entrance to the shelter with wall signs pointing to the ‘Control Room’ and ‘Central First Aid Post’. Beyond two heavy steel doors the tunnel opens into a network of rooms built just inside the cliff face with a locked wooden door out to a pedestrian precinct between housing blocks. A plastic drain pipe runs through the rooms with pipes coming down from the houses above. Back at the main tunnel after another 150 metres there is another crossroads and the parallel tunnels join again with a single tunnel continuing north for a further 60 metres to a final crossroads where there are a number of original metal grille gates. Right and straight ahead are dead ends after 20 metres, left is the final exit (No. 1) which is blocked and part way along it several storage bays (numbered 1 – 3) with grilled gates.
https://www.subbrit.org.uk/sites/rochester-shorts-brothers-factory-and-public-air-raid-shelter/

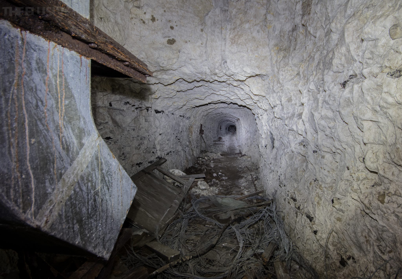




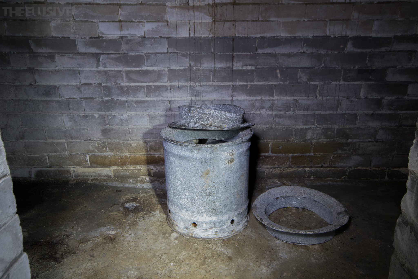
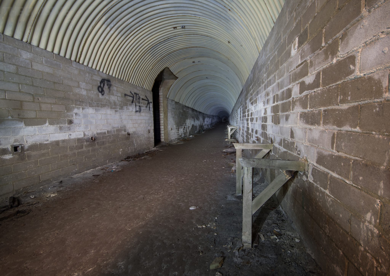

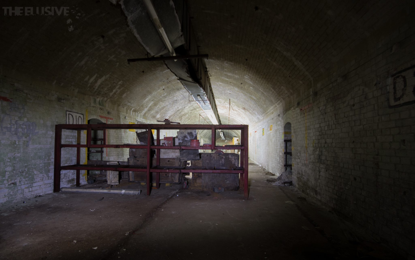

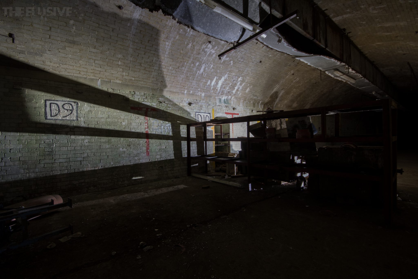


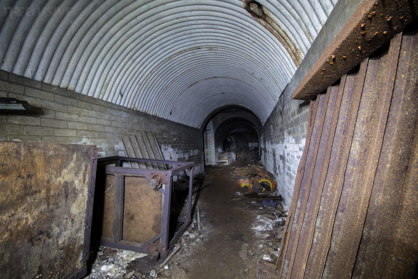



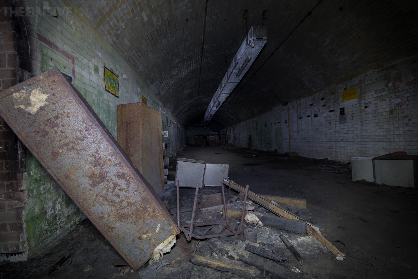


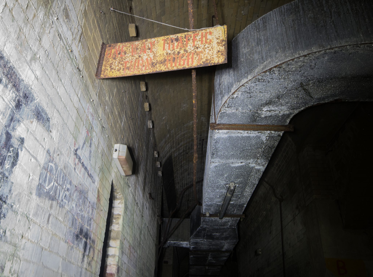
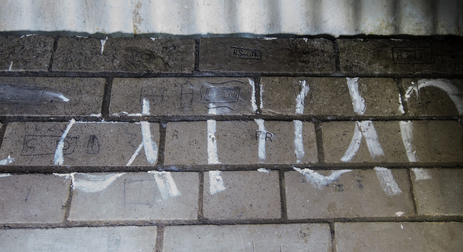

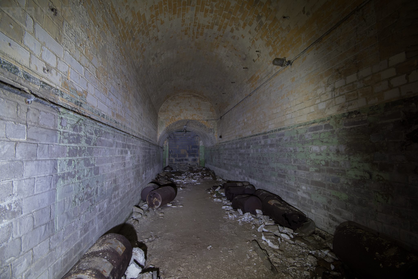
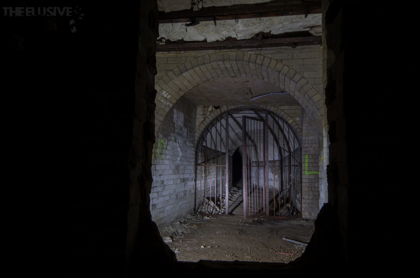
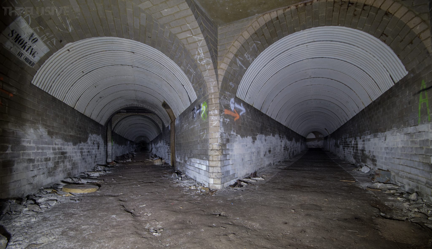
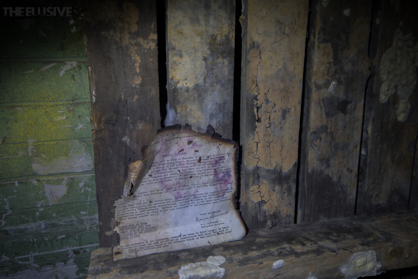












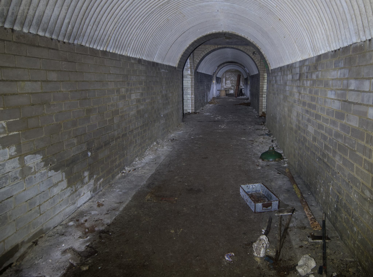


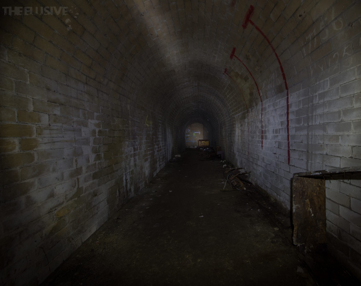






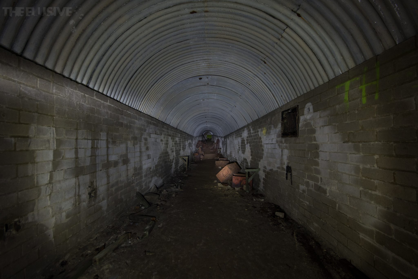
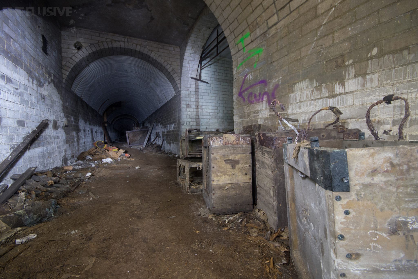

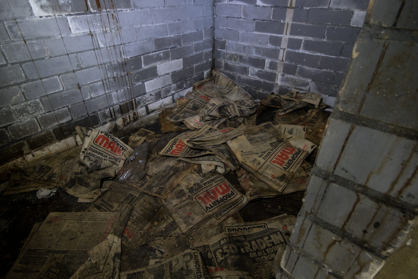
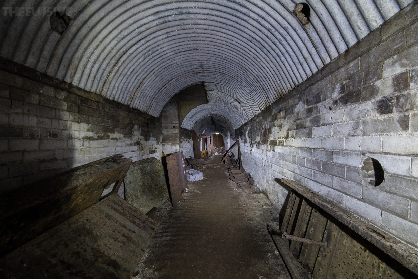
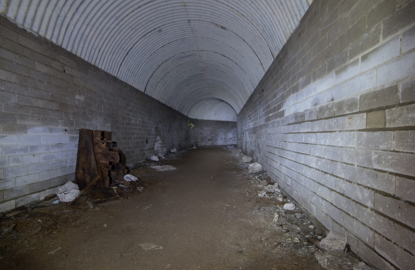



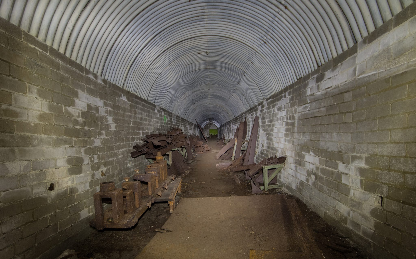

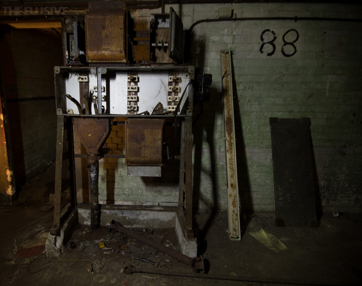









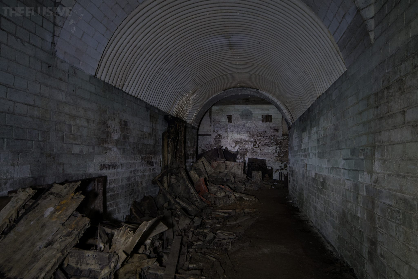

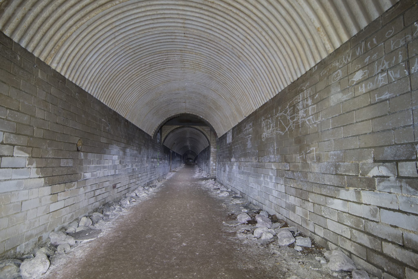
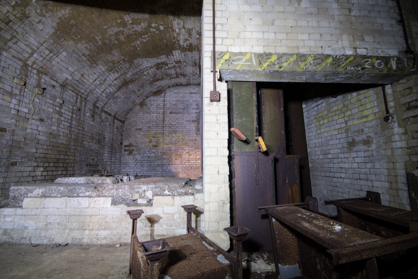


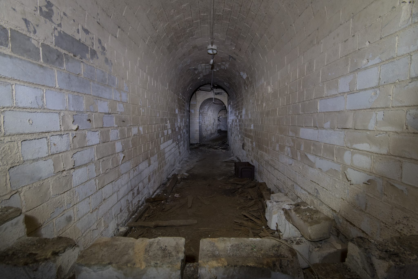








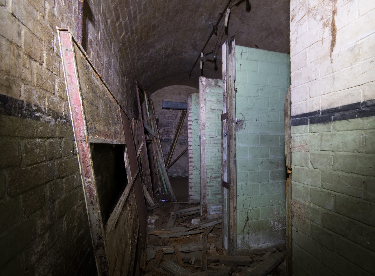

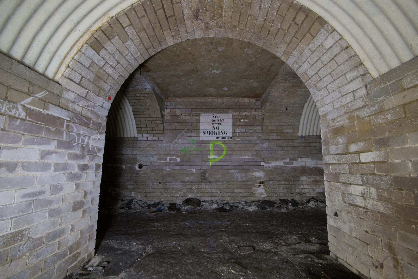


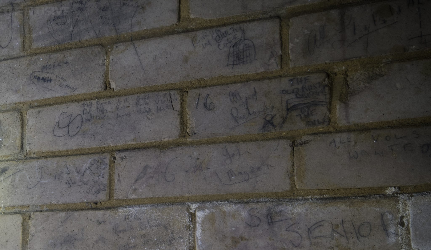






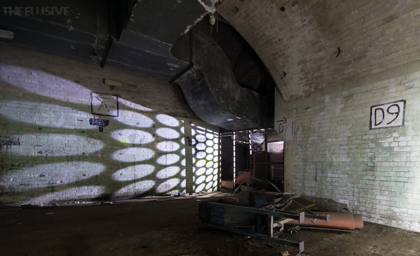
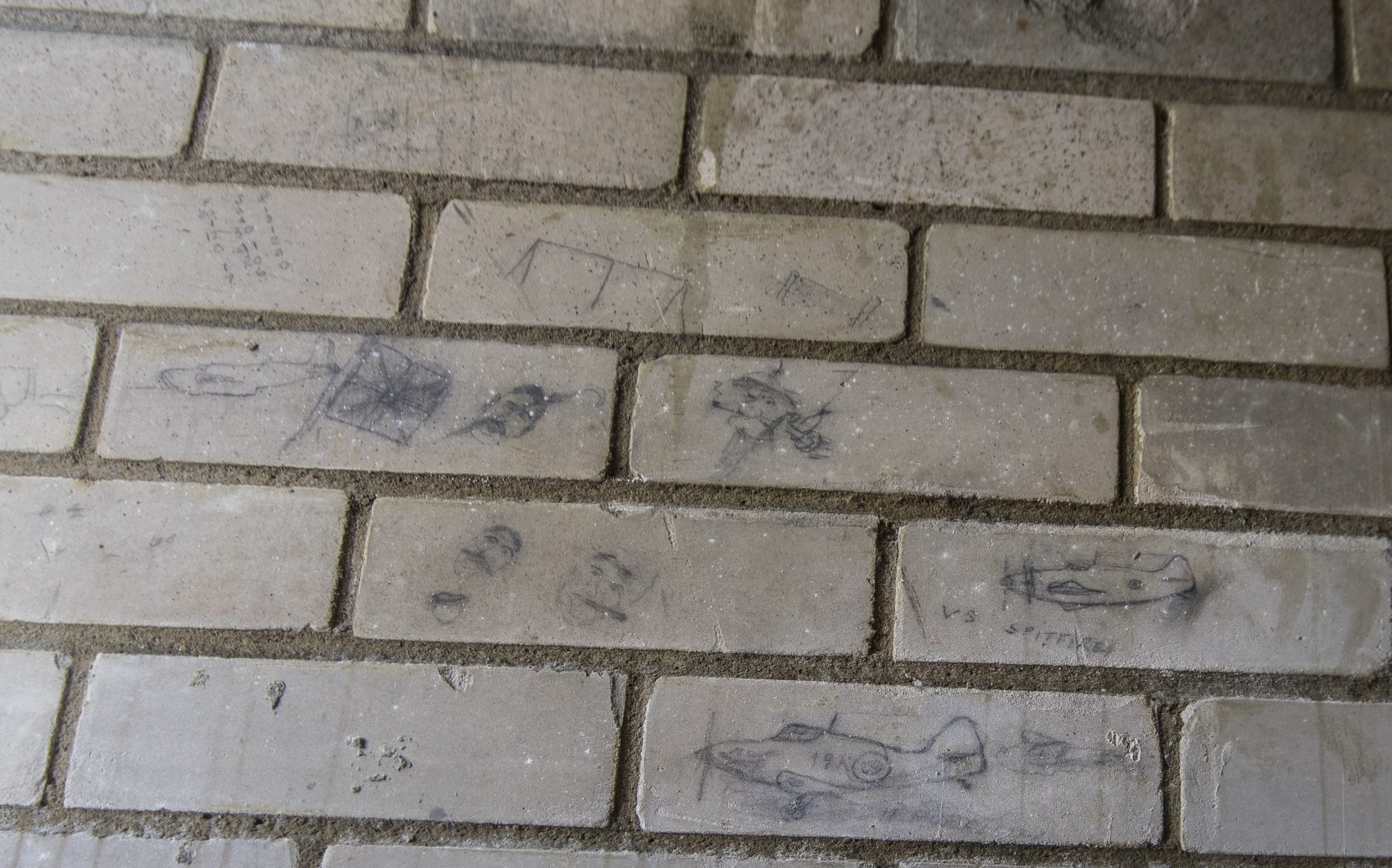
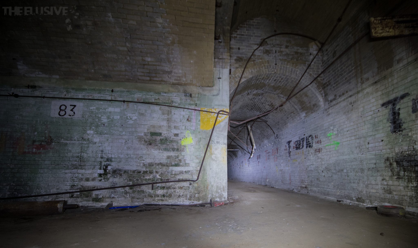
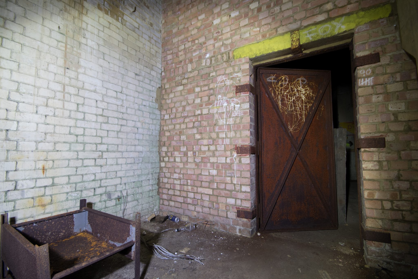
Hi. Just picking your brains! I live in the area and I’m a bit confused with the compass points of the tunnels. You state they built public air raid shelters to the East of the factory workshops. According to the tunnel diagram the air raid shelters were built to the West of the main workshop? (Towards Shorts Way, as oppose to the East, towards Rochester Castle). Thanks in advance.
Sadly, Im not from the area i’m afraid i cant offer you any clarification for you confusion im sorry!
My grandmother, Daisy Turner (nee Willmott) was a char lady for the Shorts in Hampstead.